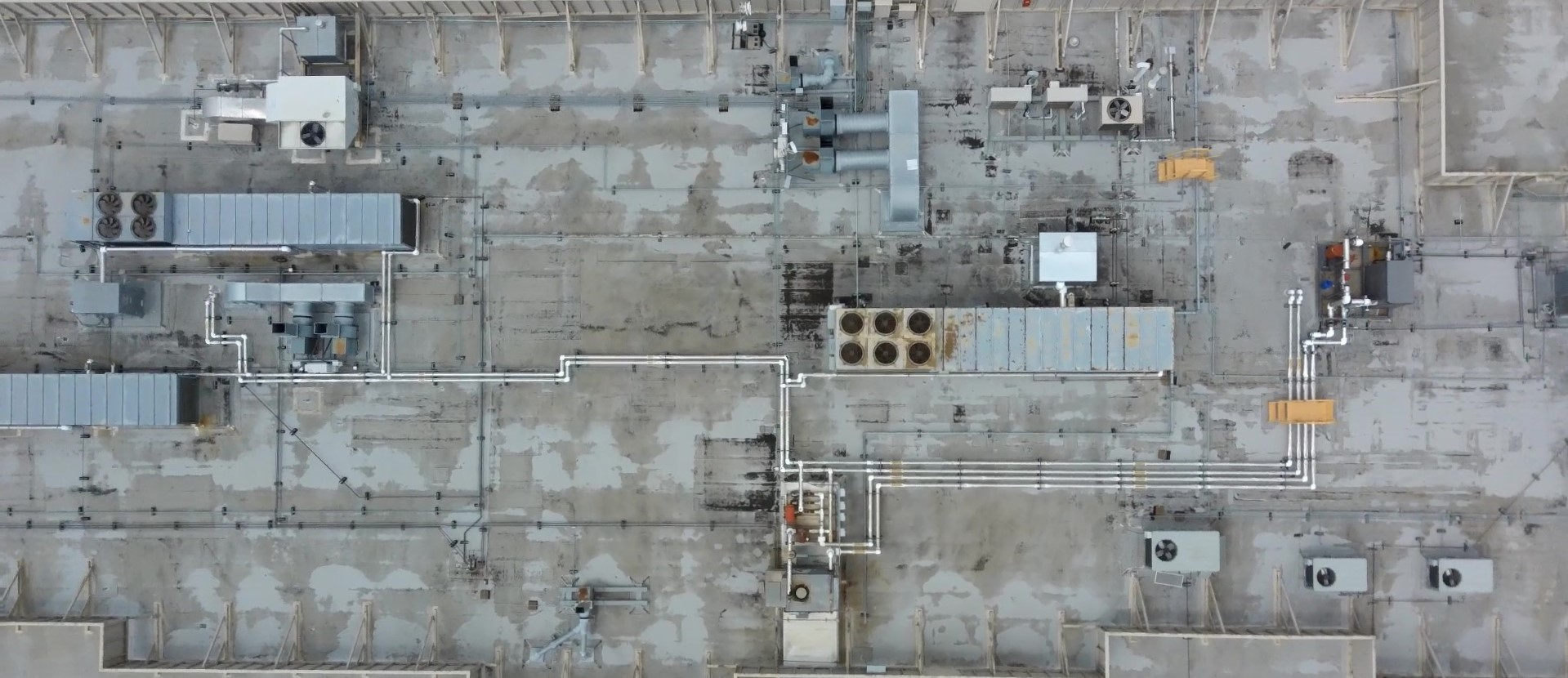Utility Redundancy Expansion
Description
In the event of an unplanned technical disruption, the client needed backup utilities for critical laboratories to avoid delayed operations. IPS led a full building assessment to document existing conditions and make recommendations for adding backup capabilities to the mechanical systems, purified water system, and electrical systems.
IPS designed the mechanical, electrical, and plumbing infrastructure for the addition of a new utilities system to back up. Plumbing included a new central de-ionized water skid. The new HVAC systems include a steam humidification, three 75-ton chillers for cooling, and a central exhaust system for laboratory hood and equipment exhaust. Four new 15,000 CFM custom air handling systems were designed for laboratory pressurization and ventilation requirements. Electrical infrastructure includes a 400kW whole-building generator, new panels, lighting controls, telecommunications, a fire alarm, and lightning protection. The new utility plant and electrical improvements provide the building’s critical laboratories confidence. The now fully backed-up utilities for cooling and airflow ensure necessary business operations continue without delay.
Project Details
LOCATION
Redwood City, CA
MARKET
Biotech & Pharma
PROJECT SIZE
7,500 sf
SERVICES
- Facility Assessment
- Architecture
- MEP Engineering
KEY SYSTEMS
- Air Handling System
- Exhaust
- Chillers
- Pumps
- Piping
Company Profile
The client is a molecular diagnostics company dedicated to delivering the most accurate colorectal cancer results. The company strives to provide physicians and patients with world-class service in the field of healthcare.



