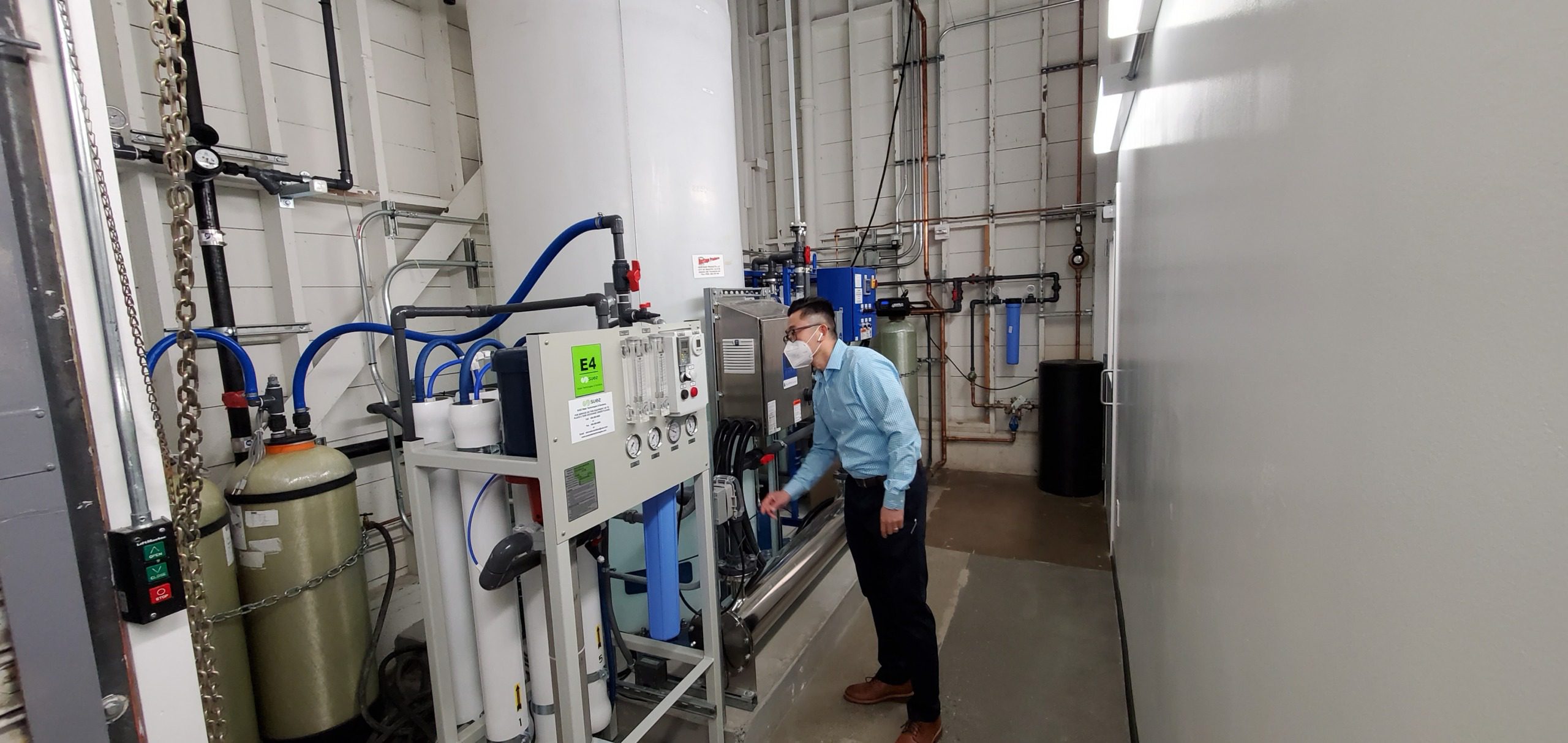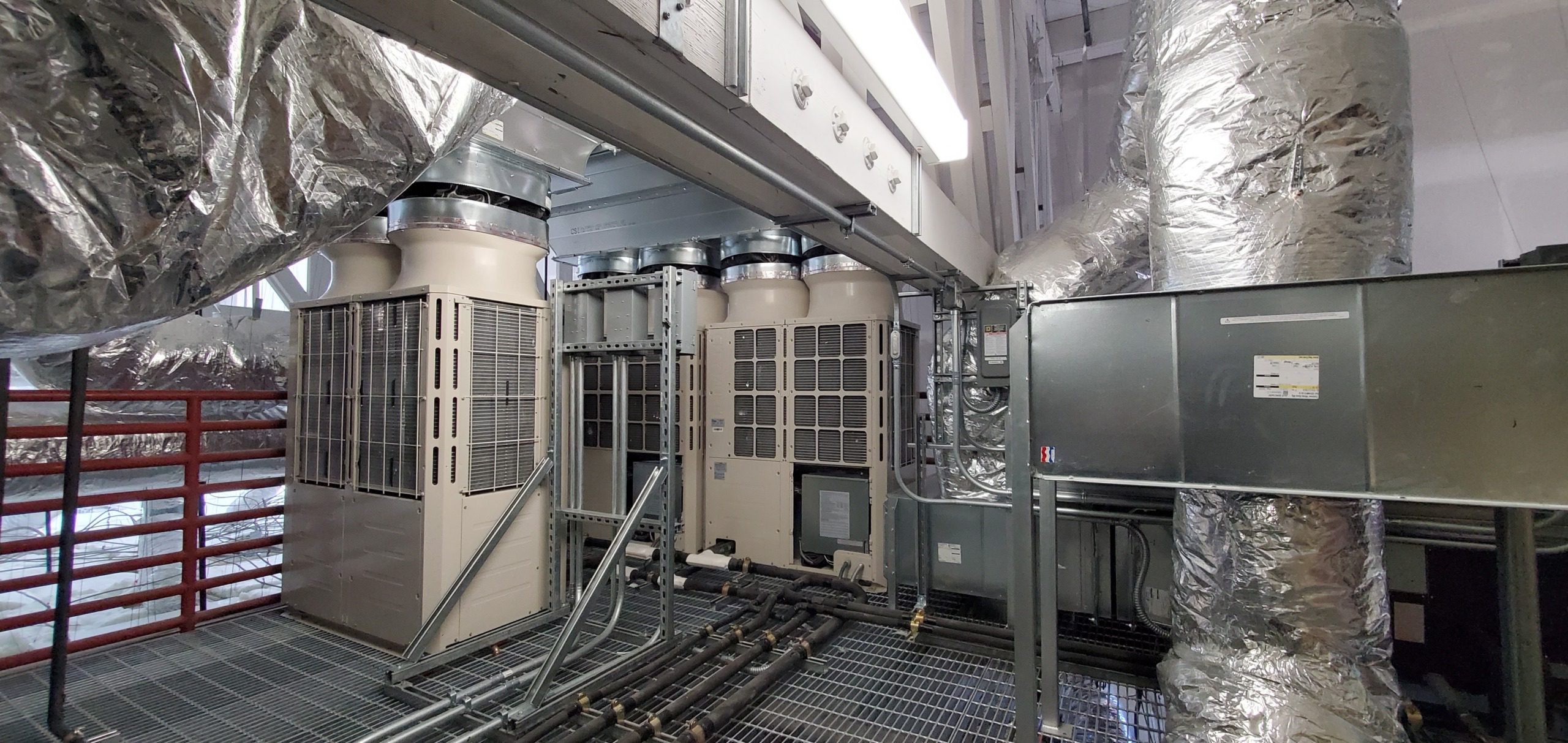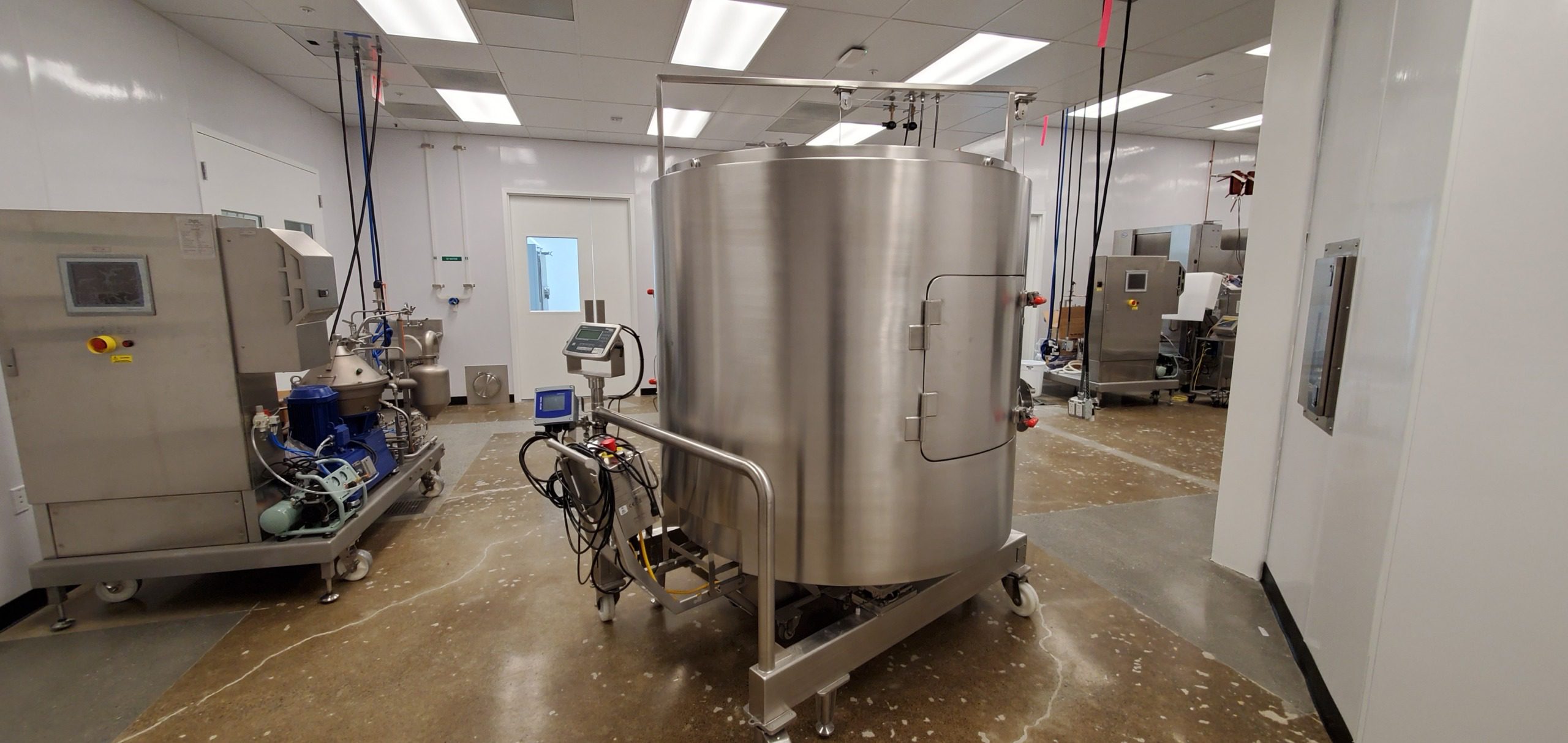Manufacturing Expansion
Description
IPS provided architectural, mechanical, electrical, and plumbing designs to expand the client’s San Francisco manufacturing suite and laboratory. The new 10,000 sf cGMP manufacturing suite and laboratory is designed for the development of new medical probiotics. The project included specialized freeze-drying rooms and three 1,000L single-use bioreactor devices.
Architectural designs included Personnel Flow, cGMP Product Flow, and Material Flow programs. The HVAC systems created during this project included air handling systems, refrigeration systems, condensing units, and exhaust fans. The system utilized a 30 ft-high space to create a new free-standing mezzanine. Plumbing included a central de-ionized water system, a clean compressed air system, and a lab waste system. Electrical infrastructure included a new PG&E service with a 2,000A switchboard for the power distribution of 20 equipment panels.
With 3,000L of manufacturing capacity at its new facility, the client is now able to continue to provide medical probiotics on a scale capable of meeting production demands.
Project Details
LOCATION
San Francisco, CA
MARKET
Biotech & Pharma
PROJECT SIZE
15,000 sf
SERVICES
- Architectural
- Mechanical Engineering
- Electrical Engineering
- Plumbing Engineering
- Title 24 Energy Analysis
KEY SYSTEMS
- cGMP
- Manufacturing
- Laboratory
- R/DI System
- Air Handling System
- Cleanrooms
Company Profile
The client is a San Francisco-based company committed to developing novel medical probiotics that target the human microbiome and provide the body the ability to naturally restore and improve one’s health.



